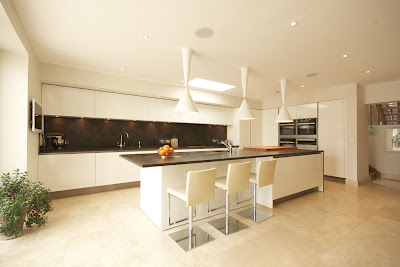...why not make your AD break cup of tea faster than any kettle. Even save your self lots of €€€€'s into the bargin?
This instant hot water system is easy to install in your existing or new kitchen. Call us now on 01 476 3780 or email us at info@maisegroup.com for more details. www.maisegroup.com
I am an Interior architect and designer with over 16 years experience specialising in the design, production and installation of up market kitchens, wardrobes and bespoke furniture.
Tuesday, October 4, 2011
Monday, August 29, 2011
A real test of finishing at Whitecliff, Rathfarnham
A sliding door concealed behind our mid-height storage cleverly closes off the living, dinning and kitchen spaces when needed.
To make the tall corner very functional and tidy on this kitchen, we used an innovative "bi-folding" door system.
In the example above you can see how the door slides completely back in the corner to revel lots of storage and a place for the toaster & kettle etc.,
Wednesday, July 27, 2011
Making the most of Bedroom design
Here are some great examples of how we can incorporate storage, study area's and extra bedding into bedrooms. It also provides a great opportunity to use colour.
Bedroom Design in Delgany
In this project in Delgany our design brief was to make better use of the storage and study space in this teenager's room.
Also the decor and natural light needed to be greatly improved as you can see from the site images below.
Also the decor and natural light needed to be greatly improved as you can see from the site images below.
Using our bedroom collections our design for the room has greatly increased the wardrobe space.
We have also incorporated a desk for studying, with a nice dressing table for storing make-up, jewellery etc., with a mirror above.
The white glass finish on the doors and drawers in the example below ensures a lot of light reflection in the room.
We are scheduled to install this furniture in the next few weeks on site, once a new Velux window has been added over the study area along with more electrical plug points.
Stay tuned to see how the finished project turned out.
Wednesday, June 29, 2011
Sandycove Renovation
The architect for this project was Adrian Buckley of BPA. Adrian's skylight detail spills loads of light into the central work space between the sink and the hob.

The flush line detail where the skylight mets the bulk heads above is very neat and discreet. There are two dishwashers built in at mid-height in the tall housings for ease of loading & uploading.
With so many kitchens being handless these days, it was nice to do something different for a change. The neutral tones of the matt white doors and grey quartz worktops are contrasted by the warmth of the lacquered solid oak island worktops and side cladding.
To see more work by Adrian Buckely click here
To see more of our portfolio of work click here
Friday, May 27, 2011
Display SALE
We have two beautiful displays for sale at 50% discounts from our modern and bespoke ranges.
The kitchens are complete with islands, breakfast bars, all appliances, main & prep sinks, stone worktops, drawer inserts, larders and task lighting.

The displays will be sold on a first come first serve bases, so please contact us as soon as possible to see if either display suits any of your projects to avoid disappointment.
The kitchens are complete with islands, breakfast bars, all appliances, main & prep sinks, stone worktops, drawer inserts, larders and task lighting.

The displays will be sold on a first come first serve bases, so please contact us as soon as possible to see if either display suits any of your projects to avoid disappointment.
Thursday, April 21, 2011
Monkstown Village
This stylish kitchen interior in Monkstown was inspired by the brushed Breccia Imperialle granite on the work surfaces.
The family enjoy cooking so we integrated a large solid bamboo chopping block into the island to assist with food preparation.
The family enjoy cooking so we integrated a large solid bamboo chopping block into the island to assist with food preparation.
The wall of ovens and tall housings act as a natural divide for the staircase coming down into the space from the main entrance.
We incorporated a library storage area & home office into a large wall of sliding doors to match the kitchen finish.
Monday, February 28, 2011
Project at Coolnevaun, Stillorgan
The client on this project and Architect Noel O' Dwyer had a clear view of what they wanted to achieve.
The tall units are cleverly built in under the horizontal ceiling line to the right. This allowed us to create a central focal point lining up with the ceiling apex using the extractor & hob.
The slide-away door on the Neff oven we supplied cleverly allowed maximum circulation space between this appliance and the side of the refrigerator wall.
The tall units are cleverly built in under the horizontal ceiling line to the right. This allowed us to create a central focal point lining up with the ceiling apex using the extractor & hob.
The slide-away door on the Neff oven we supplied cleverly allowed maximum circulation space between this appliance and the side of the refrigerator wall.
Subscribe to:
Comments (Atom)
























































